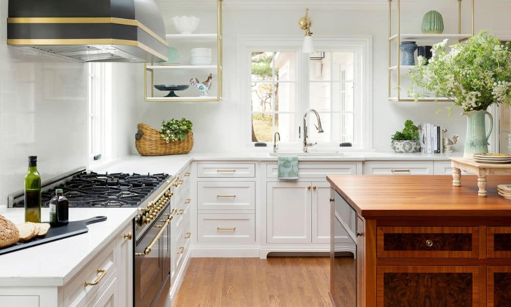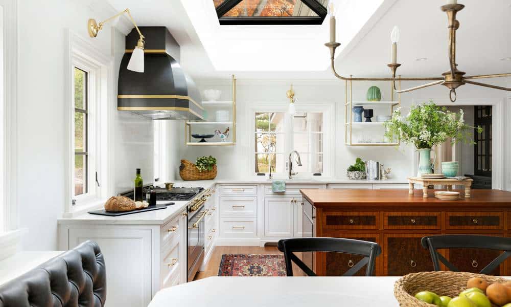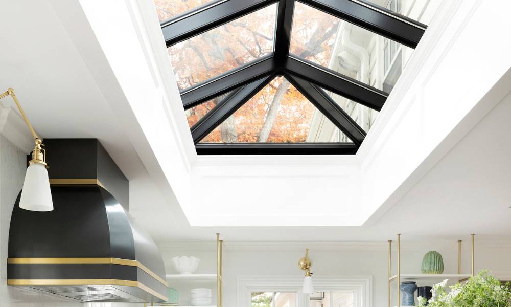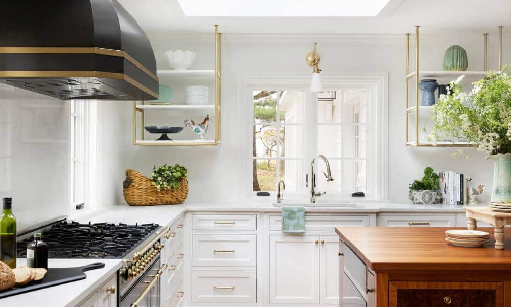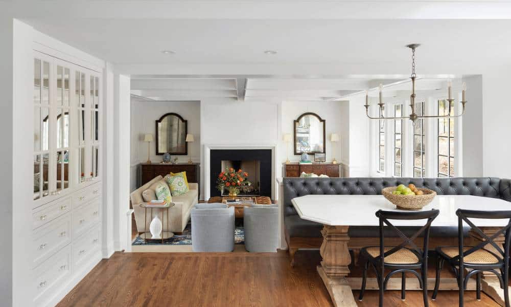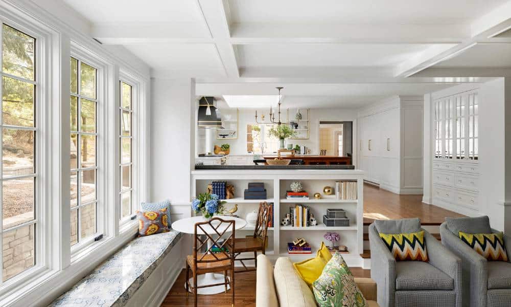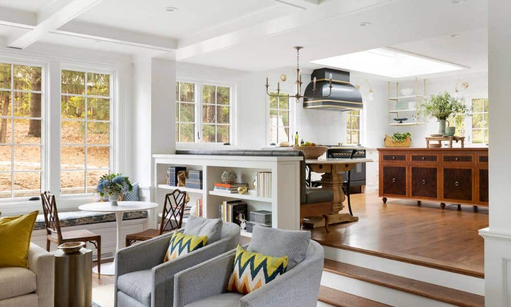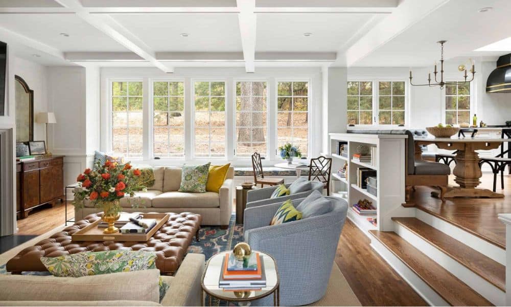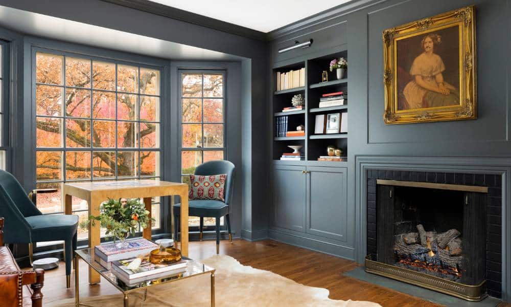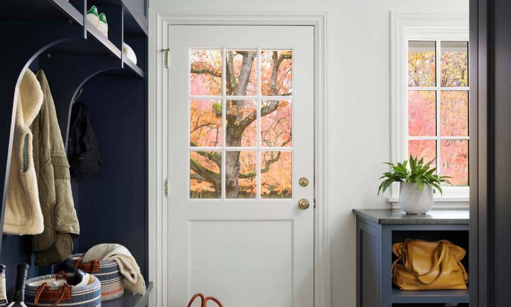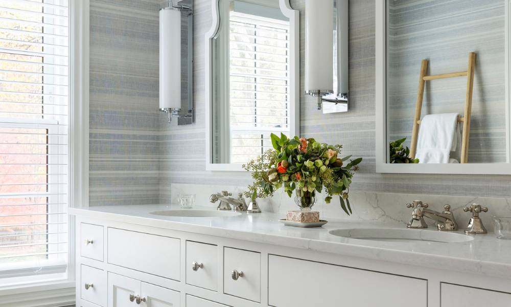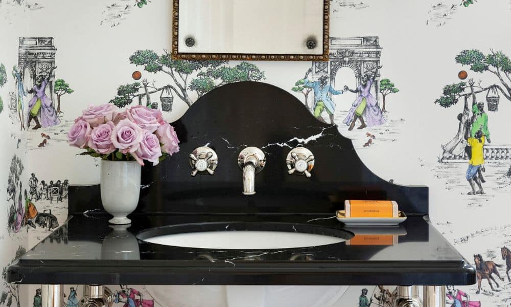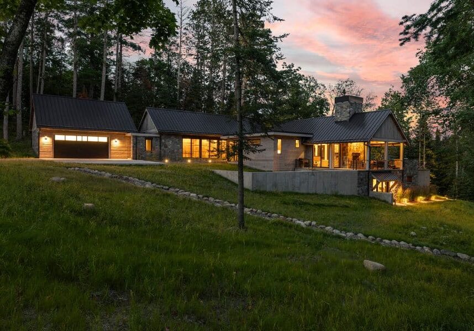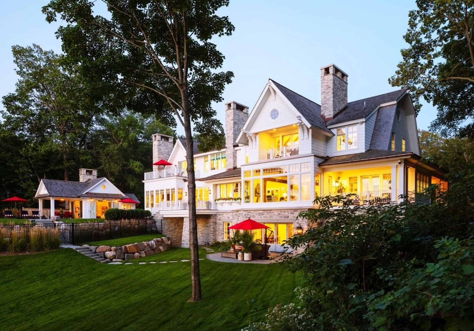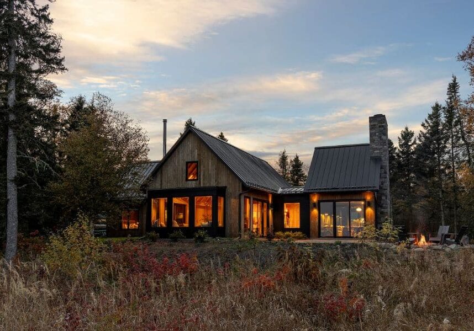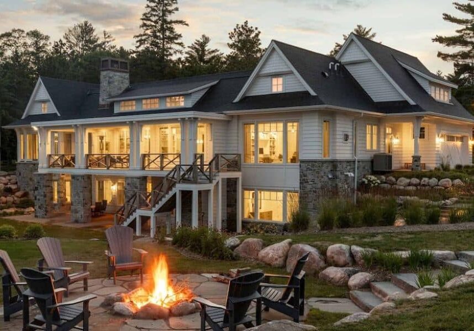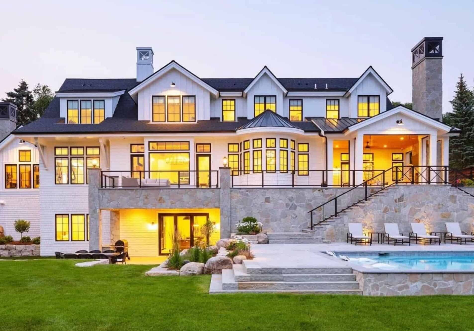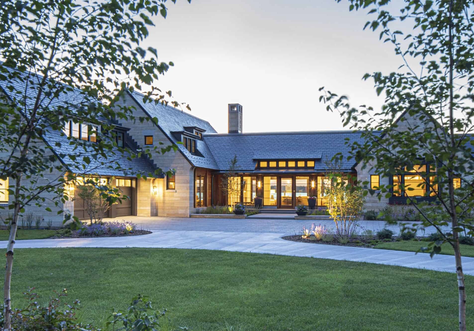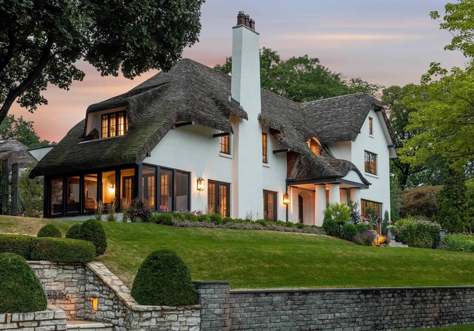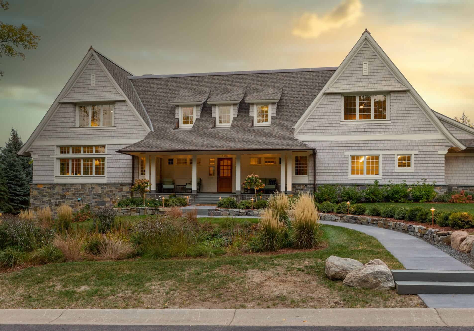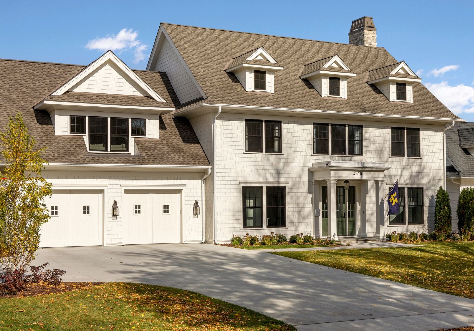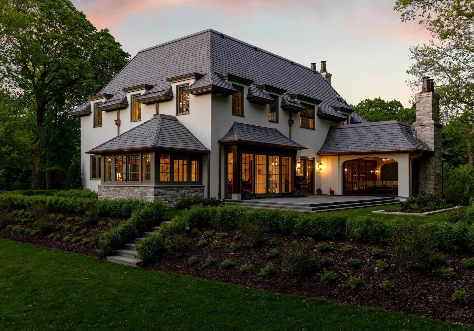Custom Renovation | Traditional Colonial
Edina MN | Rolling Green
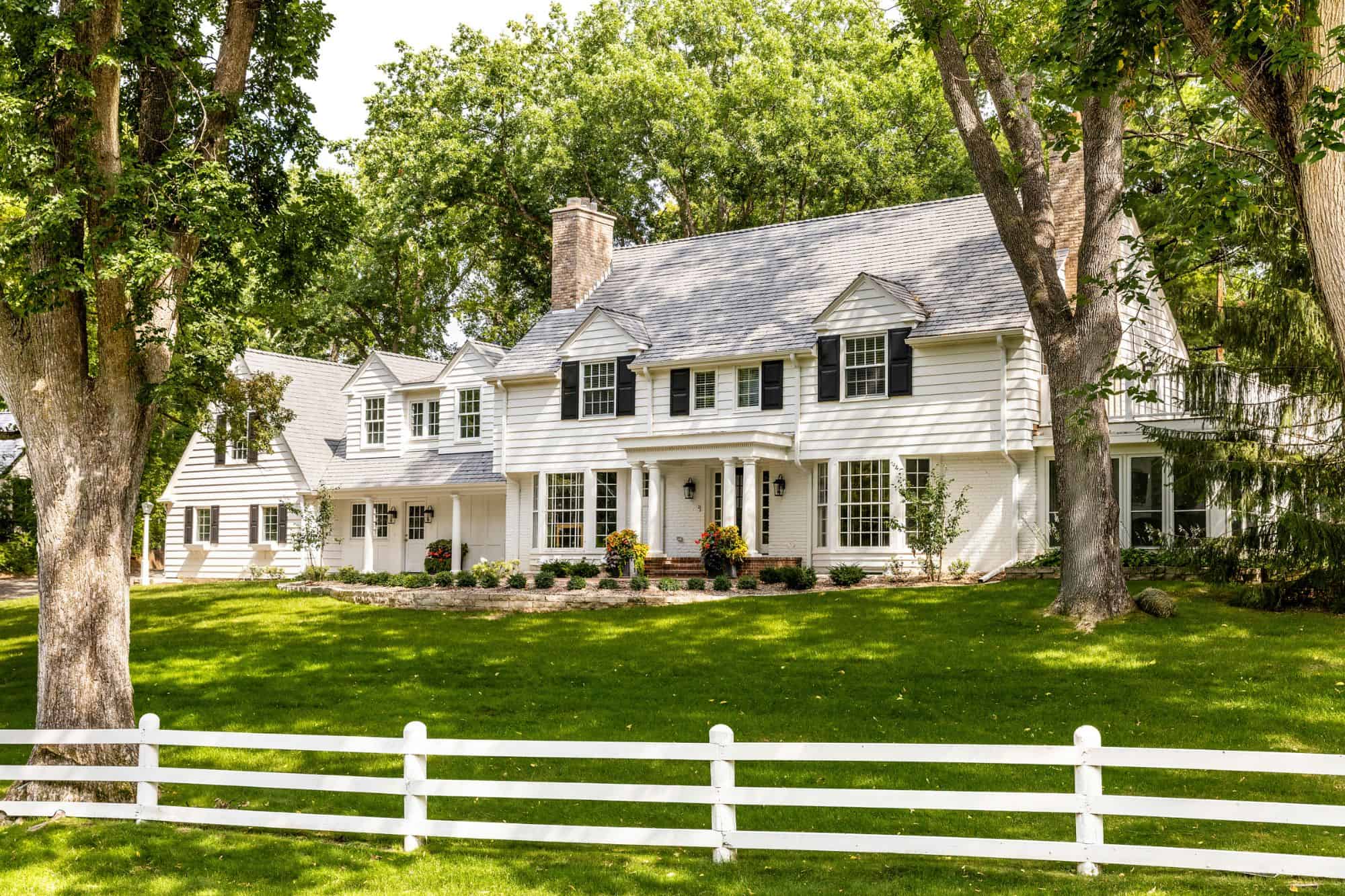

“My parents' last two houses feature a lot of millwork. They would be proud. We love how (this renovation) works for us.”
The Dream:
A classic 1941 home in the Rolling Green neighborhood attracted our clients, but floor plan updates were desired to improve the way the traditional architecture performed for this family of six.
The first priority was to open up a central hallway on the main floor. The dream was to connect the front and back of the home and flood it with light. In this way, a new entryway works double duty. It welcomes family and guests, and creates a main walkway through the home.

Walls of recessed paneling

Leaded glass frames the new foyer entry

Updated and open kitchen bridges gathering to the family room

Custom made walnut and burled African walnut veneer island
Design Features
LEADED GLASS FRAMES THE FOYER ENTRY
HIDDEN POWDER ROOM DOOR ADDS ELEMENT OF SURPRISE
ARCHITECTURAL BLACK METAL PYRAMID SKYLIGHT
ELEGANT WALNUT FURNITURE-STYLE KITCHEN ISLAND

